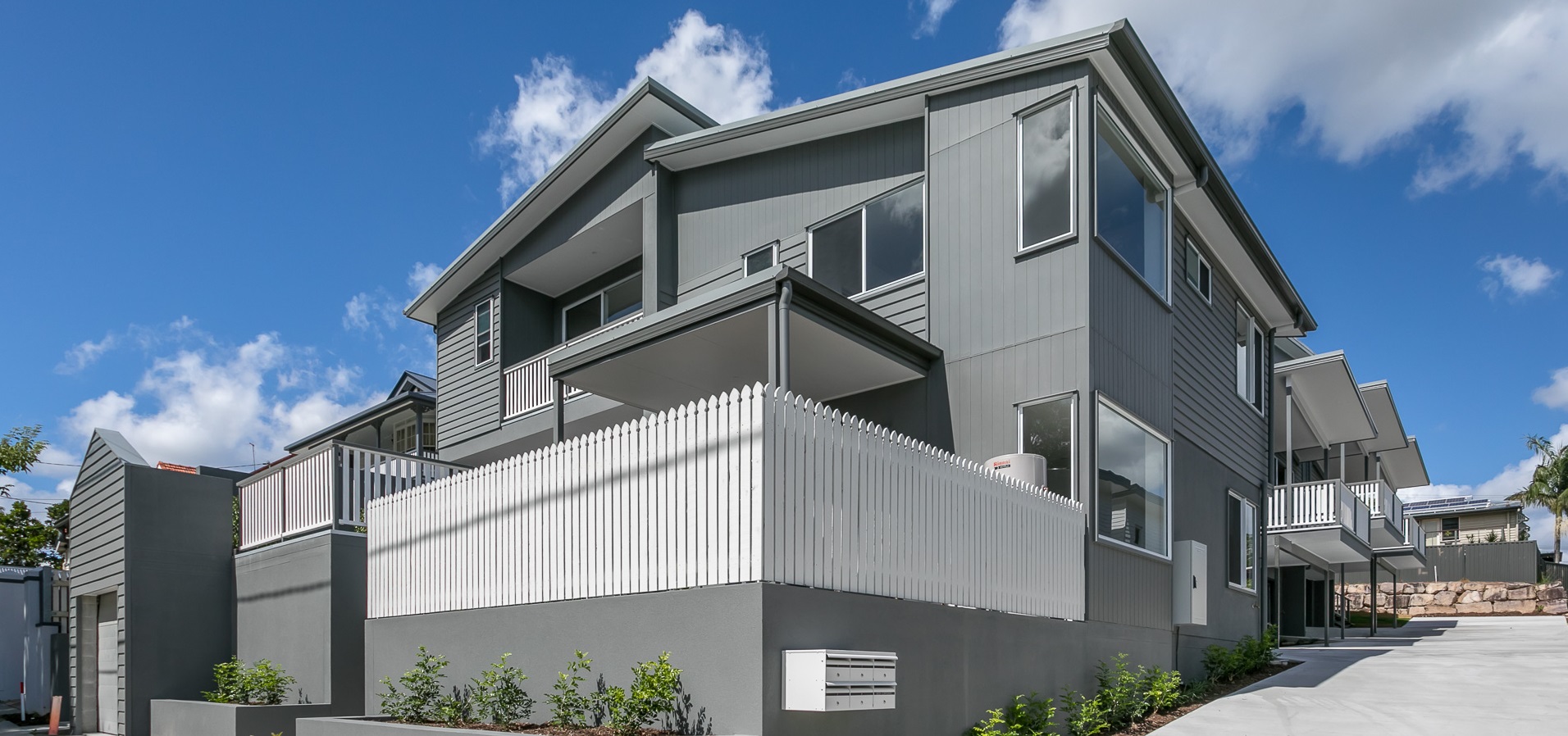Designer Homes Brisbane
Step By Step Design & Building Process
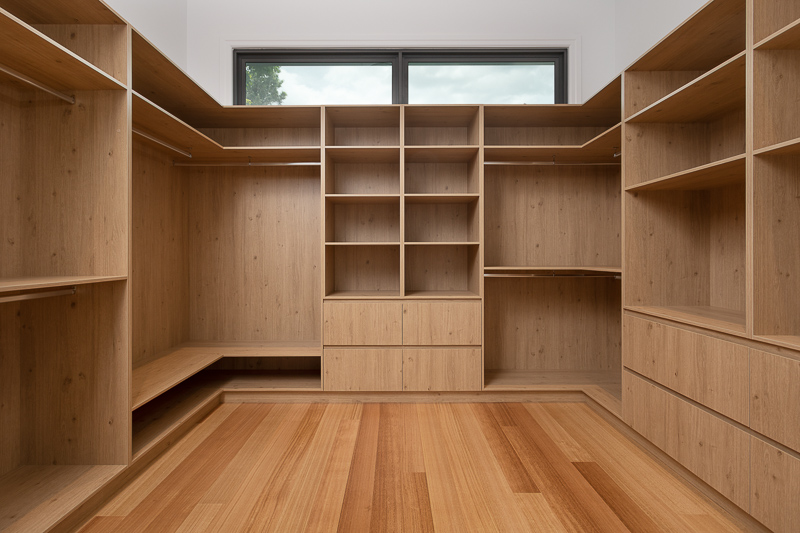
As dedicated, quality builders we realise the importance of every project to our clients. They’re not just building projects, they are dream homes, and investments for a family’s future. This is why LEAP adopts a full transparency policy, providing clients with a full step by step guide for our design and building process.
Our guide outlines the full process from first contact, to the end of the building stages. Our step by step design and building process is flexible. We understand that you may have already started on your building journey with a design or plan. If you’d like to customise your process, please contact us.
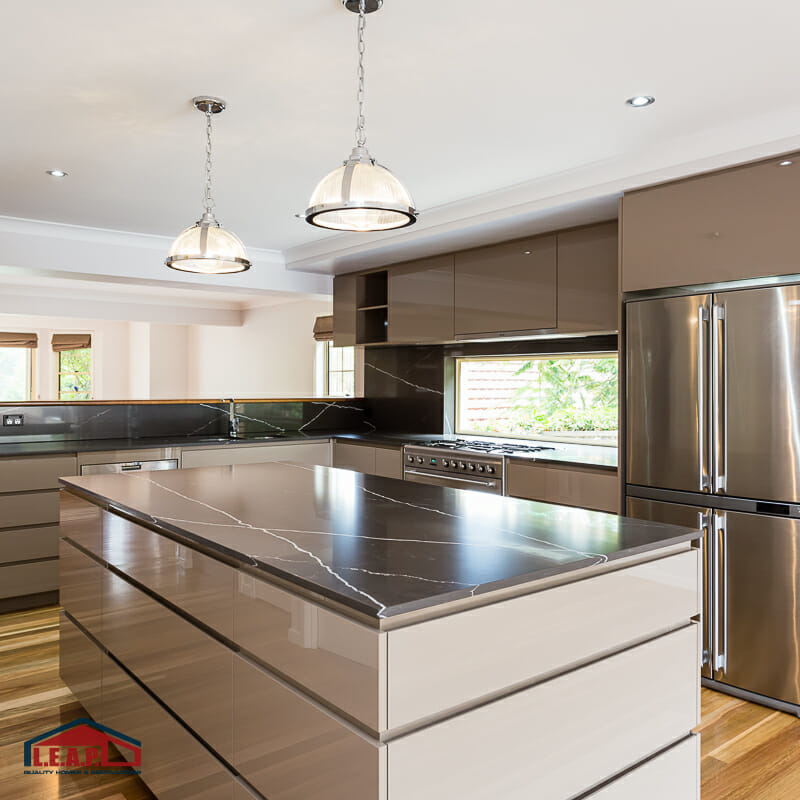
Planning Stage

Meeting Purpose
Initial meeting to discuss:
- Ideas
- Budget analysis
- Timeframes
Second meeting to:
- Discuss cost estimate
- Sign off on preliminary agreement
- Pay invoice for stage 1 drawings
- Arrange finance pre-approval
Third meeting for:
- First round of changes to floor plans and elevations
- Discussion of colour selections schedule
- Pay invoice for stage 2 drawings
*Extra meeting if required for second round of changes
Fourth meeting to:
- Confirm in-house and supplier colour selections
- Discuss cabinetry plans and wet area elevations
- Confirm cabinetry, electrical plans and tile elevations
- Payment of invoice for stage 3
Fifth meeting to:
- Confirm all decisions have been made and working drawings have been prepared
- Sign the construction contract to enable construction start
- Confirm construction start (within three weeks of this meeting)
- Finalise finance
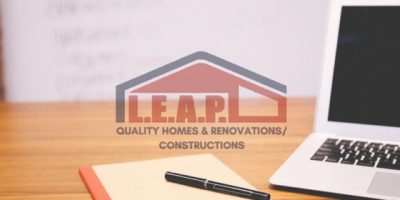
LEAP's Role
- Refine sketch design
- create a cost estimate
- create a quote and agreement for preliminary works
- Convert the original sketch to preliminary plans
- Create a colour selections schedule
- Implement agreed changes
- Arrange colour selection meetings as per schedule
- Send plans for initial council assessment
- Send plans for engineering
- Arrange for full working drawings to be prepared
- Ensure the colour selection forms are all completed
- Arrange for full council assessment
- Prepare a fixed price quote document and building contract
- Pay BSA and QLeave Levies
- Prepare an onsite construction schedule
- Prepare purchase orders and material deliveries
- Book in tradesmen
- Site safety assessment and supervisor introduction
Build Stages
Stage one begins after meeting five of the design process and includes:
- site assessment
- soil test
- trade selection and purchase orders
- admin organisation for site (job folders and safety)
- any disconnection/abolishments (gas, electrical etc.)
This is the first contact on site and includes:
- erection of site fencing, toilet and signs
- the arrangement of temporary power and water
- environmental controls
- establishment of site
- office and site documents

This stage is primarily for the clearing the site and setting it for the build, this generally includes:
- site scrape
- surveyor pin and min height point
 T
T
This is when the foundations for the project are laid, these generally include:
- civil works
- under slab plumbing
- under slab electrical
- footings
- slab pour
- slab cure

- Termite Barriers
- Framing
- Trusses
- Decking

- Stairs
- Windows and Doors
- Plumbing Rough Ins
- Electrical Rough Ins

- Nog Install
- Insulation
- Plasterboard
- Cabinetry
- Waterproofing
- Tiling
- Fixouts

- Painting
- Landscaping
- External Paint
- Turfing
- Shower Screens
- Robes
- Mirrors
- Electrical Fit Offs
- Cleaners
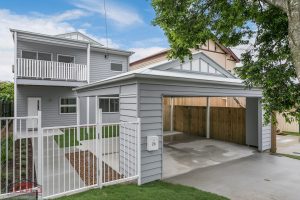
Project Completion
Both our commercial and residential construction projects are of the highest quality. To make sure of this, at each stage we follow industry standards with certified inspections to ensure that our builds are up to not only our high-end standards but also, that of the Queensland Building Industry. At the end of your construction project, we provide you with a copy of each certified stage for your records and future real estate. For designer homes Brisbane, think LEAP Quality Homes & Renovations/Constructions.
