Interior Design Ideas
How to style your home like an interior designer.
Often we look at photos of homes and think, “I wish my house could look like that!”.
These beautifully styled homes seem unattainable. It can be really hard to come up with interior design ideas and implement them like an interior designer would. So, we made it our mission to find out how to create designer interiors without breaking the bank or having to call an interior designer.
Interior Design,
where aesthetic and function combine.
How to start creating a designer interior.
Achieving a design interior can be extremely daunting, especially with all of those beautiful photos. The key point to remember is that you are doing this for yourself and, no one knows you better than you! Before beginning the physical decorating, there are a few things you will need to work out. These can be grouped into four main categories; lifestyle, budget, space and personality. These four core factors of interior design ideas, will help you to determine the direction you want to take.

Lifestyle
Interior design is all about reflecting your day to day lifestyle in a beautiful and unique way. To create this cohesiveness of practicality and style, you need to work out what your lifestyle actually is. As well as this, you need to work out how you want this to translate into your design. Questions to ask yourself would be:
- How often are you home?
- What do you do when you are at home?
- How many people visit your home?
It would be a good idea to think of the activities of your household and what these actually require. For example, if you have a lot of people for dinner you may want to consider a large dining table or sofa to facilitate this.
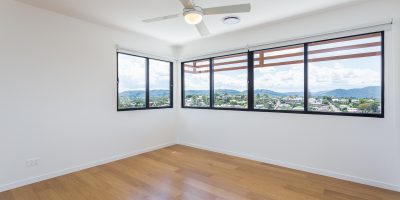
Space
The amount, size and type of space you have available to you will dictate the direction you follow for your interior design. Therefore, it is integral that you find out how much space you actually have to work with.
Questions to ask yourself would be:
- How many rooms are there?
- What are the room sizes, shapes and types?
- How many windows are there and where is the light source?
Whilst considering space, we recommend that you measure each room and create a floor plan. This will give you something to look at and, hopefully begin to formulate a visual plan. If it looks like space is limited, see if you can think of ways of utilising space through multifunctional rooms – e.g. kitchen merged with dining.

Budget
Before you launch into buying accessories, furniture or even paint, you should consider your budget. Afterall, you want to make sure you can fund your dream design. This will help establish where you can compromise.
Questions to ask yourself would be:
- What items do you already have?
- Which items/features do you think you want?
- What can you afford to leave out?
At this stage it may be useful to have a look at what you own and take an inventory. Try scoring usefulness and how much you like each item. This way, you will be able to work out what you can use, sell or alter.

Personality
This is one of the most influential factors of the visual side of interior design. Your personality will help to shape the core theme of your home. This core theme generally translates through styling which is a direct reflection of your personality.
Questions to ask yourself would be:
- What colours do you like?
- Which styles do you like?
- What do you want your home to reflect?
It may be helpful for you to do some research at this stage. This way, you can find out current styles of interior design and gauge which ones you like. Now is also a good time to look at colour palettes. Find out what catches your eye and what you hate! This stage is all about figuring out what speaks to you.
Elements of Interior Design
Once you have reviewed the core factors, it is now time to consider the elements of interior design ideas. We have come up with seven most likely to use, elements of interior design. These will help you navigate through your home’s design stages and ensure that your personality and lifestyle translate to your home. It is important to remember that each of these elements layer on to each other to create the design interior you want. Remember that whilst one element may seem individually insignificant, they each contribute to the big picture.
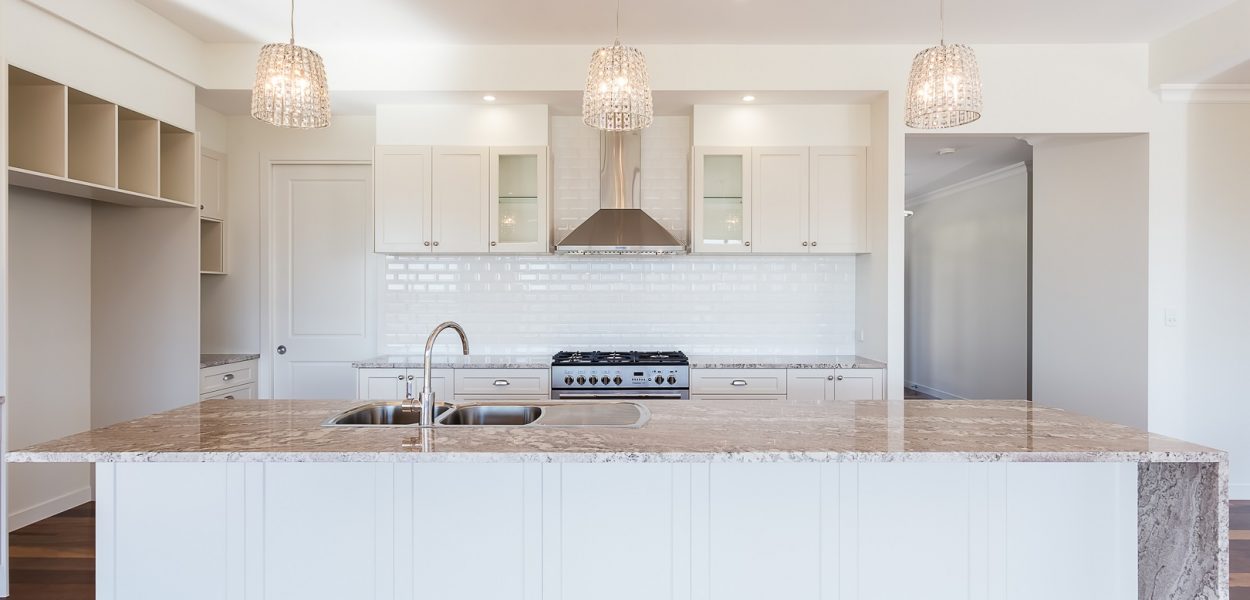
Shape
Subconsciously, different shapes affect the feel of a room. From very young, shapes have been used in different forms to represent things. As a result, when we see certain shapes our brains tend to associate them to memories or emotions. Take triangles for example, made up of three lines with distinct, sharp corners, triangles seem strong and sometimes harsh. We see them constantly on the roads to represent warnings or hazards. The combination of this common use and the shape itself subconsciously can create a jarring effect when the shape is seen. In comparison, take a circle. We associate circles with objects such as cake or the sun. Circles are made up of a continuous curve with no sharp corners. It presents a very different picture from the composition of a triangle. But what does this have to do with interior design you ask? Well, when we enter a room our eyes are subconsciously are drawn to shape. Too many edges or lines may make the room feel cold or harsh, whilst too many curves can confuse a room. Consider how one shape will interact with another (for example, the shape of tiling in conjunction with the shape of your feature light pendant. Check this out in the reference picture above).
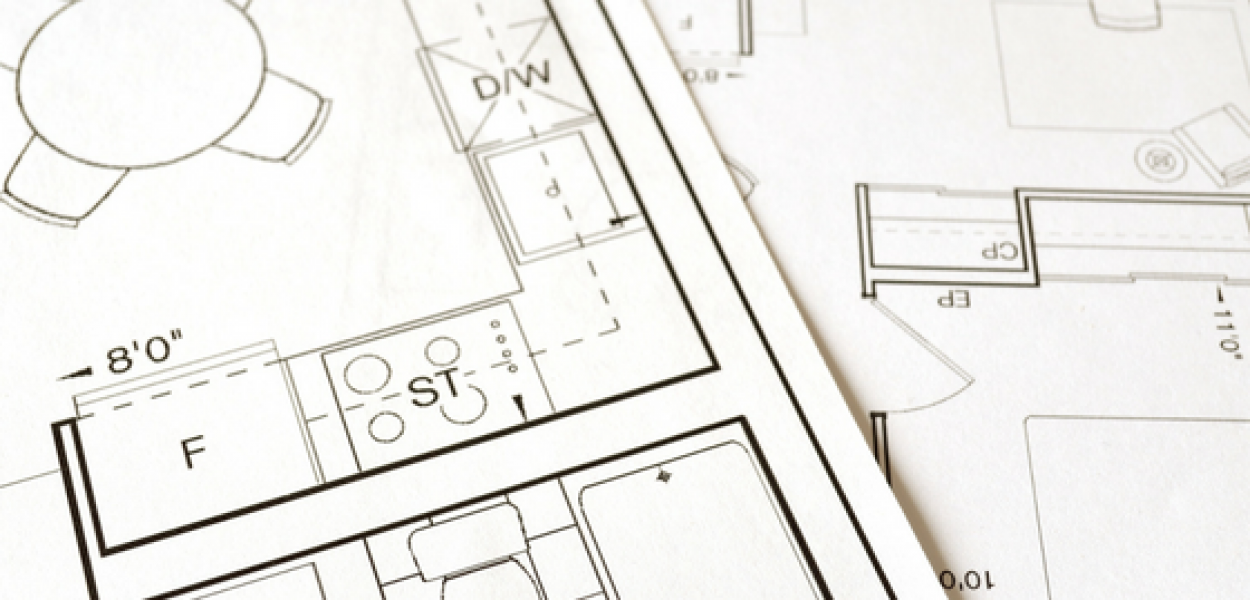
Layout
Layout helps to organise a space into your lifestyle and is an important element of interior design. It helps shape the flow of the room to suit how you want to use it. This is where the list of activities and their requirements recommended in the four factor starter section (above) comes into play. The kitchen and dining area is a great example of this. If you are an entertainer and have guests constantly, I’m sure you want to make it as easy as possible. For example, having a multifunctional space of dining and living (through an open floor plan perhaps?). Designing this space to flow from entry to kitchen to dining with furniture laid to reflect this would create an entertaining space engaging for both host and guests. It would enable you, as the host to move fluidly through the space whilst also allowing your guests more comfortability. Whilst designing your home think about the activities in your home and how your layout can enhance them.
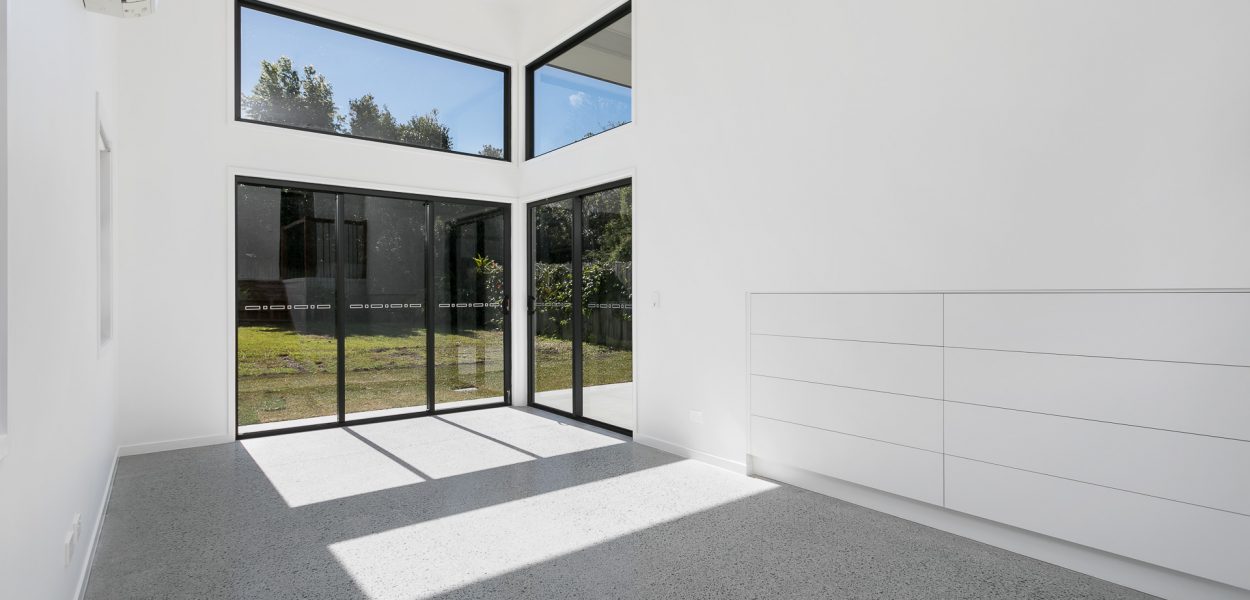
Scale & Proportion
Have a look at the photo above, the ceiling is high and the space is open with generous amounts of light. To fill this room it would make sense to use large furniture pieces because you have the space to do so. If the ceilings were low and the space more enclosed, you wouldn’t necessarily have that freedom. The space would most likely look cramped. This is why scale and proportion are important. They refer to the relationship between objects within the space and how these relate to each other. We tend to base this relation in regards to ourselves as well. People refer to the scale of something as life-sized (regular), miniature, oversized and enormous. But, what is the difference between scale and proportion? You’ll find most designers will use these terms interchangeably however, there is a slight difference. Think of scale as a comparison between objects where we already know the size, and proportion in regards to our expectation of the general size of two objects. For example, the expected size that a nose should be smaller in proportion to the rest of the face. When choosing the scale and proportion of things in your home, remember that disproportion of scale draws the eye. This is a tool that you can use to your advantage if you want a focus point and, is also something to remember when balancing a space.
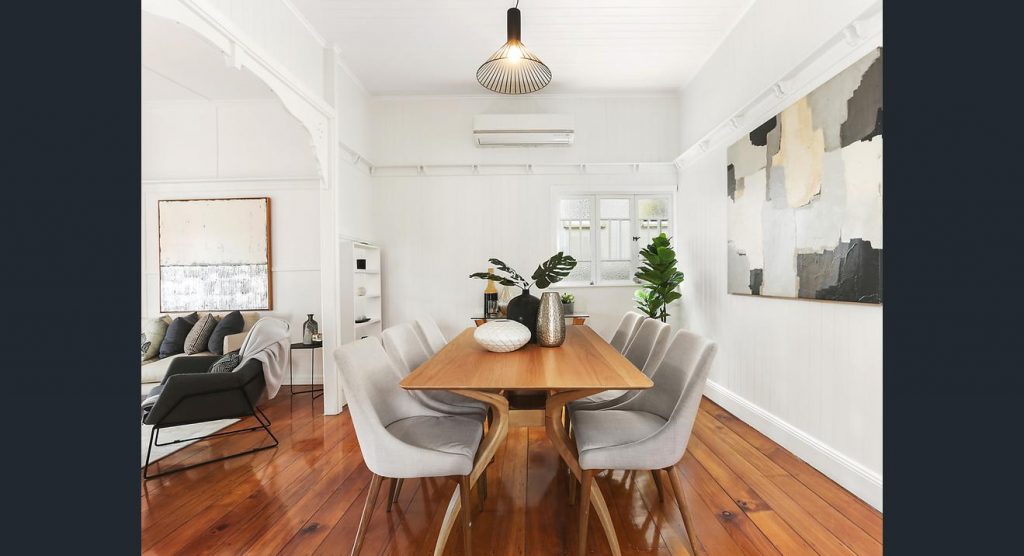
Balance
Balance appears in our everyday lives. It appears in nature, architecture, objects and much more. Balance can make us feel more at ease in a room because it provides order. It is something that our eyes pick up instantly and invokes different feelings. There are three main forms of balance in interior design – symmetrical, asymmetrical and radial. Each of these create different spaces and patterns and therefore, different feelings for the room.
Symmetrical
Symmetry is the identical repetition along the central axis i.e. a reflection, or ‘mirror’. Symmetrical balance is the most common balance in interior design and for good reason. This type of balance often creates calm and harmony in a space due to the fact that it is pleasing to the eye. Symmetrical designs also give clues about the function of a room. This is because they are often designed around a focal point. For example, a dining room table set in the centre of the room. To successfully create symmetry, you must ensure that each object of the room is weighted properly. The visual weight of objects (including size, shape, colour and texture) need to directly match each other and balance out on either side of the central axis. Without this reflection, symmetry cannot be achieved.
Asymmetrical
Because symmetrical balance is used so often in interior design, asymmetrical balance is used to then create interest. Asymmetry appears when there is a lack of equivalence between aspects of something. It relates to the visual weight of objects, colours and textures. One side of an asymmetrical design is generally always more heavy weighted and it is this lack of symmetry which provides interest. Constant symmetry can be repetitive on the eye and the use of asymmetrical balance can provide relief from this. However, too much asymmetry can be off putting and so it is essential to make sure that you balance between your symmetry and asymmetry.
Radial
Radial balance is used to create a central focus around an object or area. It is based upon arranging items around a central point. For example, chairs around a boardroom table.
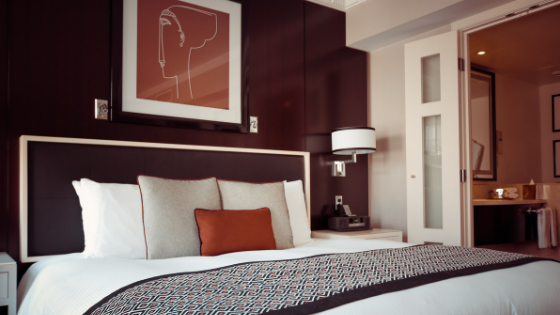
Texture
Texture makes a room pop. In interior design, texture is the element that helps to elevate the entire experience of a room. This is because it appeals both visually (through eyesight) and tactilely (through touch). Texture has an impact visually as it applies stronger visual weight to objects and a room as a whole. In other words, texture creates difference which draws attention. Therefore, if you’re looking to pull focus to a certain section of a room you can use texture to do this. For example, let’s say you want your living room to appear welcoming and want your sofa to act as the focal point. To draw attention to this, you could have the sofa against a patterned wallpaper and dress it with welcoming textiles such as plush throws and fluffy cushions. Using the surface quality (e.g. rough, smooth, fluffy) and the visual weight that this creates you can manipulate your space to radiate the feeling you want to create. This can be done in a variety of ways including; architectural features (e.g. decorative cornices, natural walls), furniture composition (e.g. wood, stone, canvas), decor (e.g. plants, photo frames), floor/wall coverings (e.g. carpets and wallpaper) and textiles (e.g. pillows and blankets).
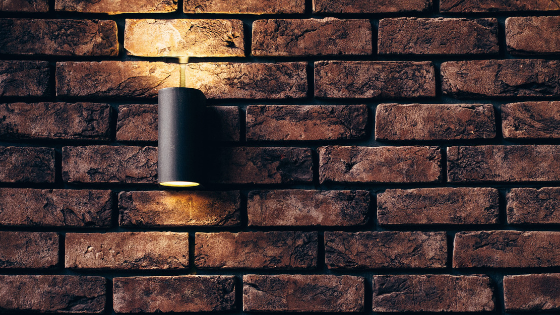
Light
In interior design, lighting sets the mood and also provides a means to function. There are three main types of lighting these are general, task and decorative. General lighting provides the base level for a room and is the overall illumination of a room. Then, we move to task lighting. Task lighting is activity or function specific lighting (such as a bedside table lamp). The final type of lighting is decorative or accent lighting. This lighting is used to draw visual weight and create interest. Decorative lighting can be in the form of specifically angled light or in the actual light feature itself (e.g. a chandelier).
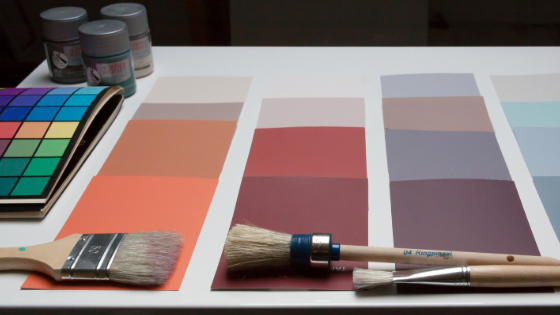
Colour
Colour is integral in interior design because it helps reflect the feeling of the space. Whilst considering different colours to match your space you should ask:
What mood does this colour represent? (mood and personality)
How will my lighting make this colour look? (room lighting)
How will this colour effect the size of the room? (room size)
Different colours give off different moods. Generally, colours can be grouped as cool or warm (which can also be light or dark). Cooler tones tend to give off an airy, refreshing feel and are used to make rooms feel bigger. Whereas, warmer tones portray an intimate, comforting feel and can make rooms feel smaller. Both groups have their own attributes that will affect the feel of your rooms so make sure you consider each of these. For example, let’s say you want your living room to feel cozy. You could use warmer colours such as brown, red, pink or yellow.
Creating Your Interior Design
We’ve helped you with the basics of interior design ideas and how to get started! Now, all that’s left for you to do is create your own designer interior. If you do need more help, don’t be afraid to contact us for more tips or visit our gallery for more interior design ideas.

